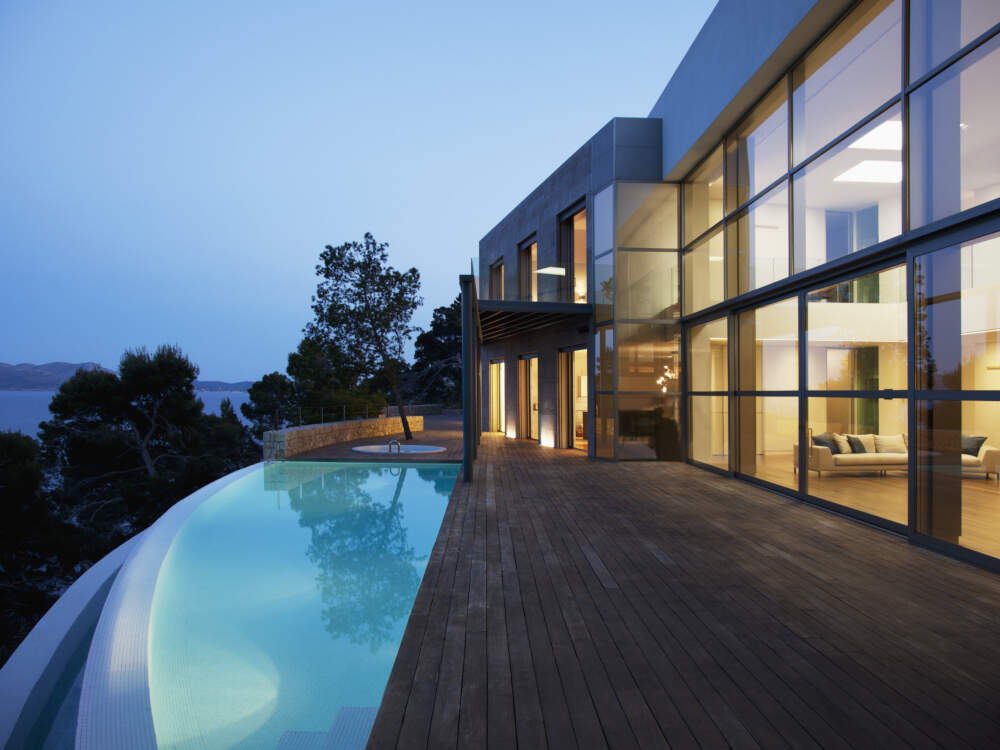
MOUNTAIN-STYLE HOME DESIGNS - MUSKOKA
We deliver Whistler-inspired Mountain-Style Home Designs suited to your lifestyle requirements in Muskoka.
MOUNTAIN-STYLE HOUSE PLANS - MUSKOKA
MOUNTAIN STYLE HOME DESIGNS
Bring a piece of Whistler Mountain-Style Home Design to Muskoka.
EMAILBen was a pleasure to deal with from design conception to completion of our work. His straightforward, detailed and no nonsense approach to managing expectations and regular progress updates ensured our complete satisfaction.Township of Lake of Bays
CHARACTERISTICS OF MOUNTAIN STYLE HOME DESIGN
ARCHITECTURAL STYLES GALLERY
SPACIAL ORGANIZATION OF MOUNTAIN HOMES
The spacial organization of interior living areas in a mountain style home is characterised by:
- Views to the mountains, waterfront, and other natural landscape features
- Great room, commonly with stone fireplace, lofty vaulted ceilings, and views
- Spacious, open interiors designed for hosting guests & entertaining
- Separation of private spaces & bedrooms on upper floor levels
- Decks or patios immediately adjacent to interior spaces
WINDOWS & DOORS IN MOUNTAIN STYLE HOUSE DESIGNS
The windows & doors in mountain-style home or cottage often offer:
- Large glass windows in Great Rooms capitalizing on the mountain, waterfront & forest views
- Direct glass panel application to timber frame openings minimizes window trim
- Sliding or bi-folding patio doors connecting home interior to deck/ patio/ outdoors
- Divided window glass in patterns reminiscent of Craftsman & Prairie style homes
- Screened openings in porch, or “Muskoka room”
EXTERIOR FINISHES & FEATURES IN MOUNTAIN STYLE HOMES
The exterior of mountain-style home and cottage designs commonly include:
- Massive columns framing the entry, based on stone masonry plinths
- Steep sloped roofs with overhangs
- Corbel braces supporting deep eave overhangs
- Exposed timber beams at gable walls, supporting rake overhangs
- Natural granite stone masonry
- Exterior casings for windows & doors
- Granite flagstone, or brick paver patios and walkways
- Standing seam metal roofing (long-lived roof for a long-lived home)
- Cedar or asphalt shingle roofs
INTERIOR FINISHES & FEATURES IN MOUNTAIN STYLE HOMES
The interior of Muskoka mountain-style home designs commonly benefit from:
- Views of the waterfront, hillsides, and forest
- Exposed timber columns, beams, braces, rafters, trusses & joinery details
- Centrally located fireplace
- Multi-storey great rooms and open spaces with vaulted ceilings
- Floating or cantilevered staircases featuring glass guards, railings, and balustrades
- Timber ceiling & upper-storey floor framing with wood decking/ paneling
- Natural granite stone flooring










